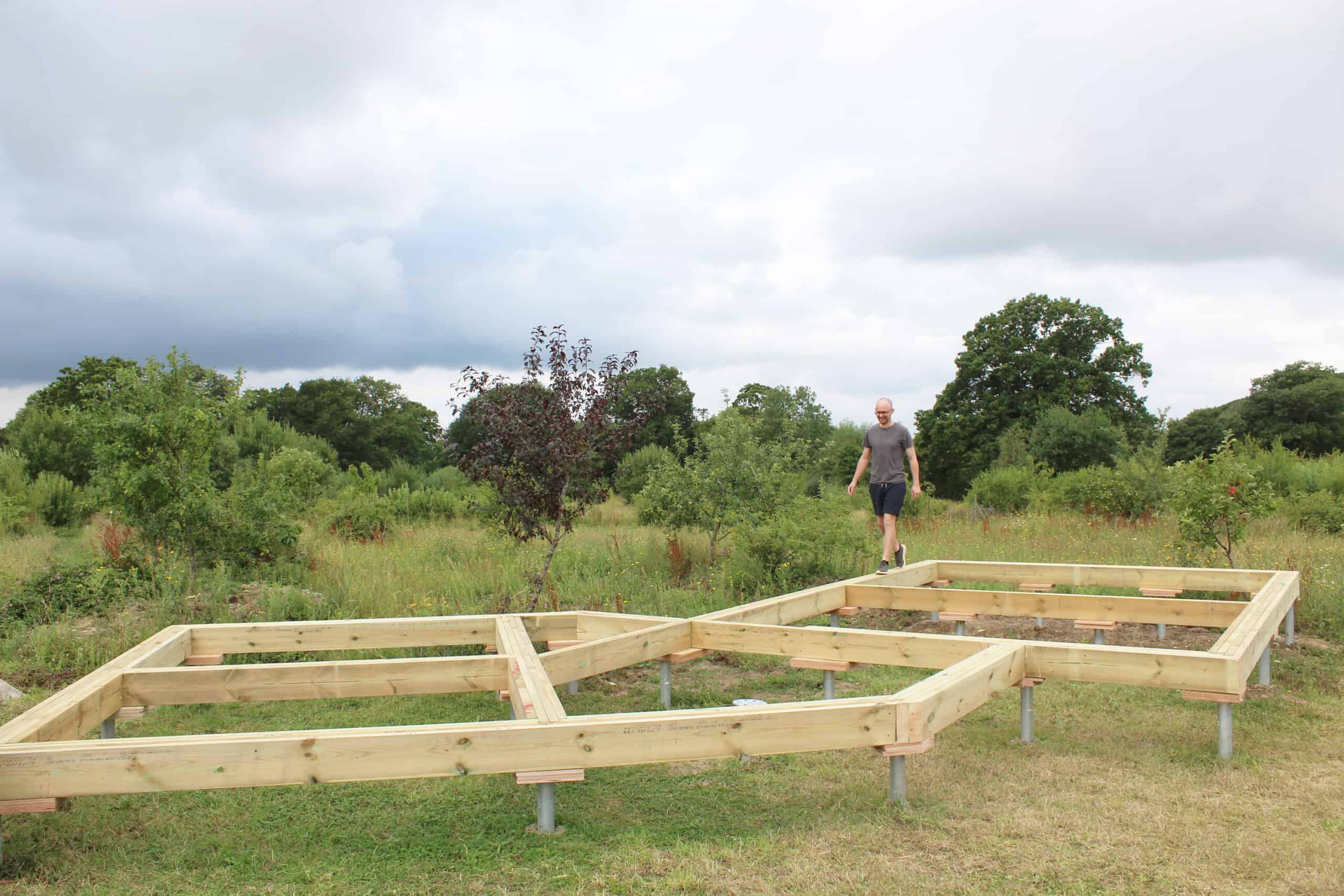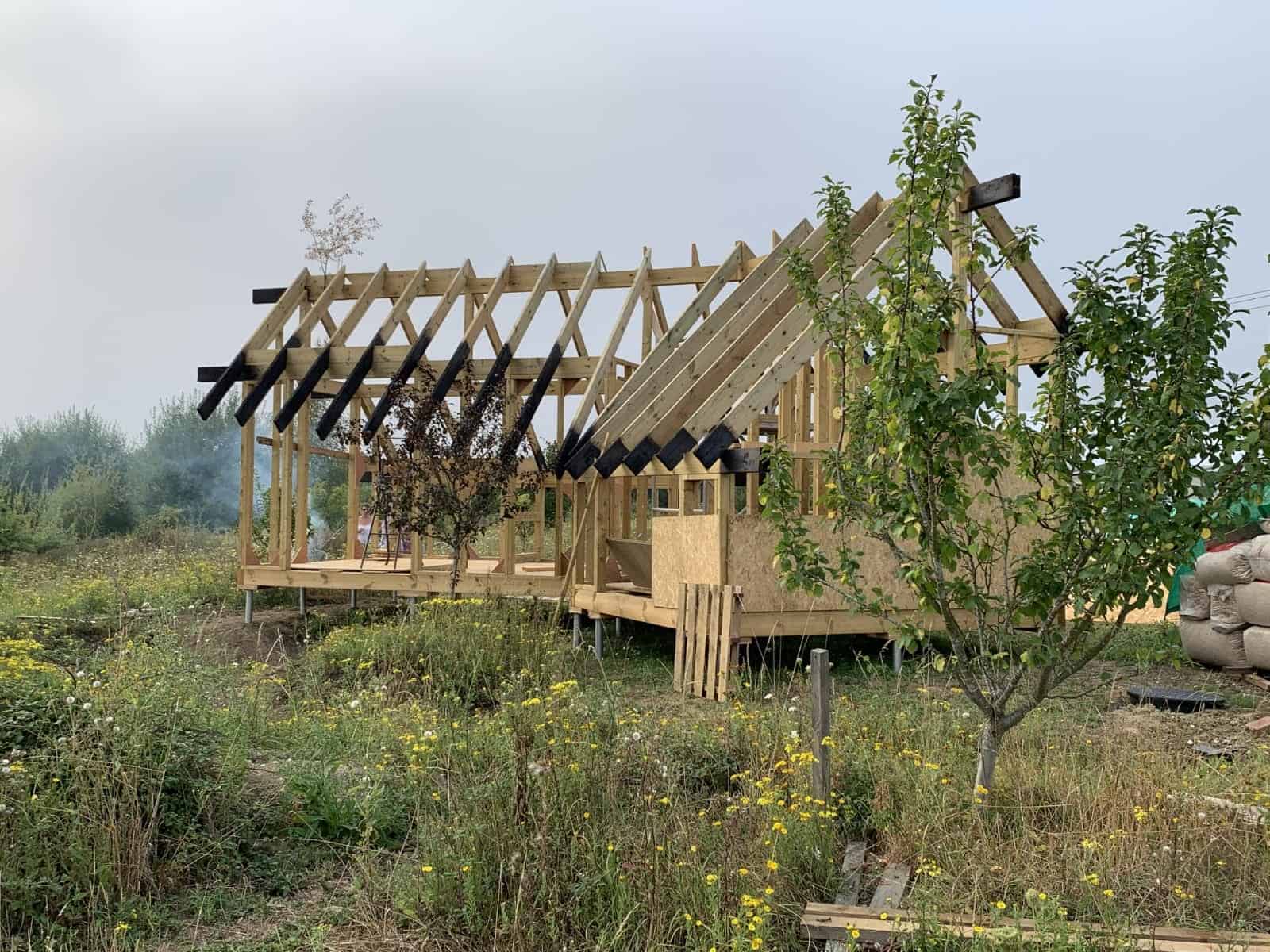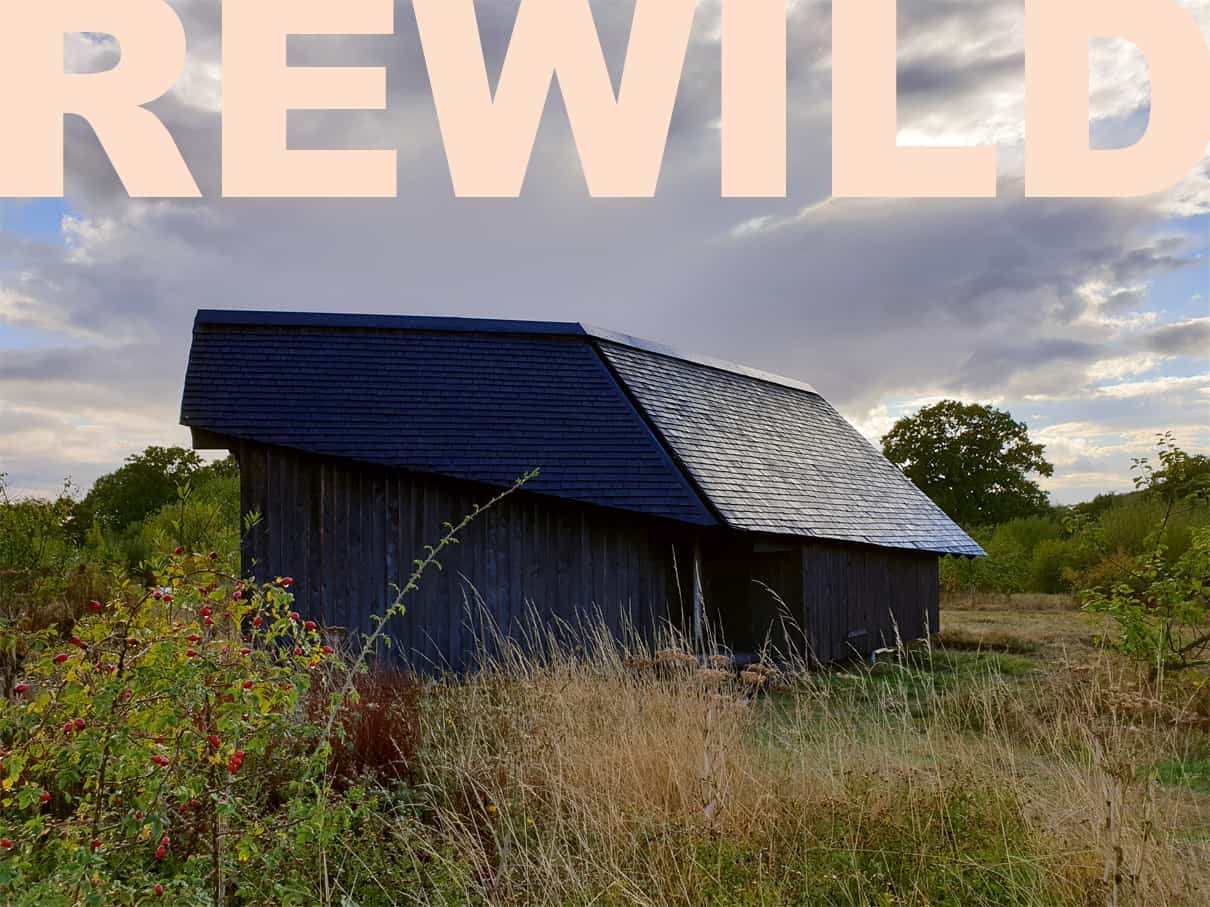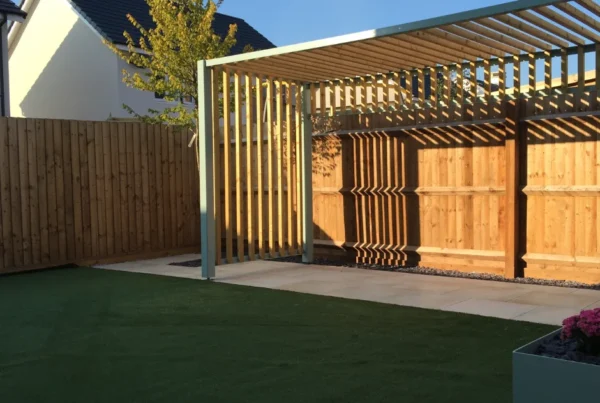I. Introduction
Tiggins Meadow, located in East Suffolk, was formerly an intensively over-farmed agricultural land that had become infertile. Since 2008, the site has undergone a transformation into a private nature reserve, featuring wild flower meadows, dense hedgerows, seasonal ponds, and thickets of coppiced willow. As part of the rewilding efforts, barn owls have been attracted to the area through the installation of barn owl boxes in the trees.
In 2020, Natural Building Studio, a local architecture practice, collaborated with Tiggins Meadow to design and construct Higgins Barn. This versatile structure serves as a tool store, shelter, and workshop space. The primary objectives of the construction were to achieve net-zero carbon emissions, minimal impact on the landscape, utilisation of locally sourced materials, and the creation of additional wildlife habitat.
II. Project Background
A. Transformation of Tiggins Meadow into a private nature reserve
Tiggins Meadow underwent a significant transition from its previous agricultural use to a thriving private nature reserve. The restoration efforts included the establishment of diverse ecosystems, aiming to restore balance and support local wildlife populations.
B. Collaboration with Natural Building Studio for the design and construction of Higgins Barn
Natural Building Studio, renowned for its expertise in sustainable and environmentally conscious design, was selected to lead the construction of Higgins Barn. Their involvement ensured that the project aligned with the principles of sustainability and had a minimal ecological footprint.
C. Key considerations: environmental impact, locally sourced materials, and additional wildlife habitat
The construction of Higgins Barn prioritised various key considerations, including minimising the environmental impact, sourcing materials from the local area to reduce carbon emissions associated with transportation, and creating additional habitat opportunities for wildlife within the structure itself.

III. Sustainable Ground Screw Foundation Solution
To address the challenge of achieving a sustainable foundation, the decision was made to use Stop Digging’s ground screw foundations for Higgins Barn. These innovative foundations offer several benefits that align with the project’s goals of sustainability and reduced environmental impact.
Stop Digging’s ground screw foundations provided a cost-effective alternative to traditional concrete foundations. Additionally, their quick installation process reduced both labour and time requirements, contributing to a more efficient construction timeline.
IV. Building Design and Materials
A. Timber Frame Construction
The structure of Higgins Barn features a simple yet sturdy softwood timber frame. This choice of material aligns with the project’s goal of utilising sustainable and locally sourced resources.
The design of the barn incorporates eaves that overhang the facade, serving multiple purposes. These overhangs provide shade to the building during the summer months, reducing the need for additional cooling systems. Moreover, they create ledges and nesting spots for small birds, enhancing the wildlife-friendly aspect of the structure.
B. Hemp-Lime Infill
To ensure optimal insulation and minimise carbon emissions, the walls of Higgins Barn are filled with a hemp-lime mix, a UK-sourced net-zero-carbon building material.
Use of UK-sourced net-zero-carbon hemp-lime mix:
The decision to utilise a hemp-lime mix as the infill material emphasises the project’s commitment to sustainable construction practices. This UK-sourced net-zero-carbon material provides excellent insulation properties, keeping the building warm during winter while maintaining a high thermal mass for cooling in summer.
Biodegradability at the end of its life:
Another advantage of the hemp-lime mix is its biodegradability at the end of its life. This characteristic ensures that the material can be safely decomposed, further minimising the environmental impact associated with the building’s eventual removal or demolition.
C. UK Grown Larch Cladding
The exterior walls of Higgins Barn are clad in UK-grown larch, which underwent a charring process using the traditional Japanese method known as Shou Sugi Ban.
Application of the traditional Japanese method, Shou Sugi Ban:
By charring the UK-grown larch boards on-site, the project team utilised the Shou Sugi Ban technique to preserve the wood naturally. This traditional method enhances the material’s water resistance, pest resistance, and fire resistance properties.
Aesthetic appeal referencing Suffolk’s black-tarred timber barns:
The charring process imparts a visually striking texture and a rich blackness to the cladding, reminiscent of the black-tarred timber barns commonly found throughout Suffolk. This aesthetic choice pays homage to the local architectural heritage while maintaining a contemporary and sustainable design.
Carbon emissions during the charring process offset by natural preservation and end-of-life recyclability:
Although the charring process emits a small amount of carbon at the beginning of the material’s life, this is offset by the natural preservation properties it provides. Moreover, the ability to easily recycle the timber at the end of the building’s life further reduces its overall environmental impact.
V. Vision for a Sustainable Construction Industry
A. Advocacy for net-zero-carbon buildings as the norm
The construction of Higgins Barn embodies a larger vision for the construction industry, aiming to shift from being a major contributor to climate change to an industry where net-zero-carbon buildings are the standard.
B. Emphasis on the economic feasibility of sustainable construction
The project highlights the importance of finding intelligent and creative ways to deliver net-zero-carbon buildings in an economically viable manner. By using reasonably priced materials and optimising construction processes, sustainable building practices can become more accessible and widespread.
C. Integration of materials, design, and joy-inspiring elements in the built environment
The overarching goal is to create built environments that prioritise sustainability while incorporating elements that bring joy, such as beauty, space, light, form, art, nature, culture, and life. This holistic approach ensures that sustainability seamlessly integrates into the background, enhancing the overall experience of the built environment.

VI. Conclusion
A. Recap of Higgins Barn’s sustainable features and construction process
Higgins Barn at Tiggins Meadow showcases the successful integration of sustainable design principles and construction techniques. The project’s focus on reducing carbon emissions, utilising locally sourced materials, and providing additional wildlife habitat has resulted in a net-zero-carbon building that harmoniously blends with its natural surroundings.
B. The significance of Higgins Barn as a model for future sustainable construction
Higgins Barn stands as a testament to the potential of sustainable construction practices. It serves as an inspiration for future projects to prioritise environmental considerations and highlights the possibility of creating structures that leave a positive impact on both the natural world and the built environment.
C. Encouragement for widespread adoption of sustainable building practices
By sharing the success and lessons learned from Higgins Barn, the hope is to encourage the construction industry as a whole to embrace sustainable practices and contribute to a more sustainable future.
If you would like to learn more about how Stop Digging ground screws are better for the environment than more traditional foundation solutions, learn more here. Get in touch with our team today to see how we can partner with you for your construction project, and contribute to sustainable building practices.





